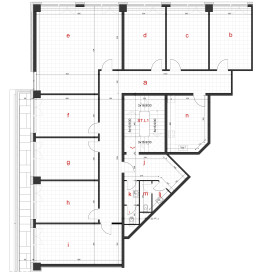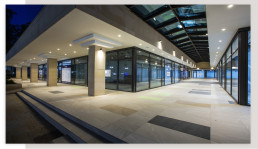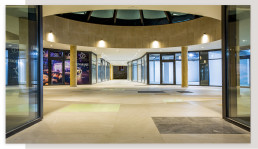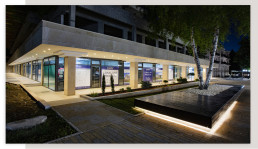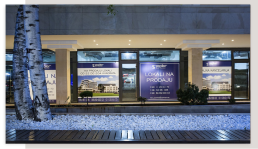COMMERCIAL SPACE T.L1 - LEVEL 2
| PURPOSE OF THE ROOM | P (m2) | |
| a | hallway | 38.22 |
| b | office 1 | 17.07 |
| c | office 2 | 17.07 |
| d | office 3 | 16.89 |
| e | office 4 | 43.74 |
| f | office 5 | 16.13 |
| g | office 6 | 16.13 |
| h | office 7 | 16.13 |
| i | office 8 | 21.70 |
| j | hallway | 10.27 |
| k | anteroom of the men's toilet | 2.31 |
| l | men's toilet | 1.80 |
| lj | anteroom of women's toilet | 2.11 |
| m | women's toilet | 2.39 |
| n | kitchen | 14.87 |
| ST.L1 | stairway | 15.18 |
| TOTAL COMMERCIAL SPACE T.L1 - level 2 | 252.01 -3% = 244.45 | |
| TOTAL COMMERCIAL SPACE VP.L1 - level 1 | 193.36 | |
| TOTAL COMMERCIAL SPACE L1 | 193.36 + 244.45 = 437.81 |
